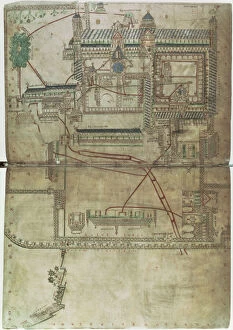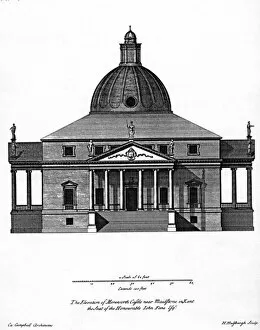Architectural Drawing Collection (#3)
"Exploring the Beauty of Architectural Drawing
All Professionally Made to Order for Quick Shipping
"Exploring the Beauty of Architectural Drawing: A Glimpse into Timeless Designs" Architectural drawing is an art form that captures the essence and intricacy of architectural masterpieces throughout history. From ancient structures to modern marvels, these drawings provide a window into the creative minds of architects and their vision for iconic buildings. One such example is "Architecture I: Orders of Architecture, " engraved by Charles Lawrie. This piece showcases the different orders in classical architecture, highlighting their unique characteristics and proportions. AWN Pugin's "Architectural drawing: west front inner gate house" takes us back to 1833-1834, offering a detailed view of this remarkable structure. The precision and attention to detail in this drawing are truly awe-inspiring. For a glimpse into medieval architecture, we have the "Plan of Canterbury Cathedral from the Eadwine Psalter. " Created on vellum around 1150, this delicate rendering provides insight into the layout and design of one of England's most renowned cathedrals. Moving forward in time, we encounter section views like "Section view of the second and third floor of the Hall of Rarities looking eastwards. " This drawing allows us to explore hidden details within grand interiors, showcasing both functionality and aesthetic appeal. The fusion between artistry and practicality can be seen in designs such as "Design for the facade of McLean Fine Art Galleries. " Executed with watercolor and pencil on paper, it exemplifies how architectural drawings serve as blueprints for real-world construction projects. Panel designs like "Panel Design for Clandon Park" demonstrate how architects incorporated decorative elements into their plans. These intricate patterns add elegance to historic estates while reflecting prevailing design trends during that era. Traveling across borders brings us to France with "First design for Chateau du Bouilh. " This sketch transports us to Aquitaine's picturesque landscape while revealing the initial concept for this charming architectural gem.
















































